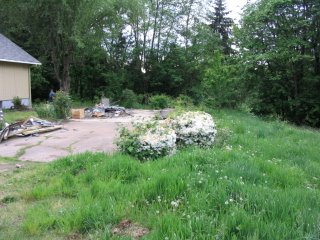Tuesday, September 12, 2006
First Version of the Plans!
The first version of the house drawings have been noted and returned to the architect for changes. We are pretty limited by the size and shape of the lot, but we're flexible and more than anything want to have our own space to call home! The final house will have about 1500 feet of interior space--nearly twice what we're living in now. Currently, we're researching contractors, appliances, where to buy straw, plasterers... Everyone who will contribute to the final product. If you know of a great product or person, please let us know!
Thursday, September 07, 2006
We've got the Lot!
 Finally, the paperwork went through and we can start the loan process. It's taken quite a while to get the tax ID number for the lot, but we've got it! It's not much to look at, but it's ours. The land in the back and down the hill to the right are going to be a walking park, so we'll only have one neighbor.
Finally, the paperwork went through and we can start the loan process. It's taken quite a while to get the tax ID number for the lot, but we've got it! It's not much to look at, but it's ours. The land in the back and down the hill to the right are going to be a walking park, so we'll only have one neighbor.We've still got a long way to go. We just received the first copies of the house plans from the architect, so there's still the county offices to go through....
It may be skinny, but it's ours!
Subscribe to:
Comments (Atom)